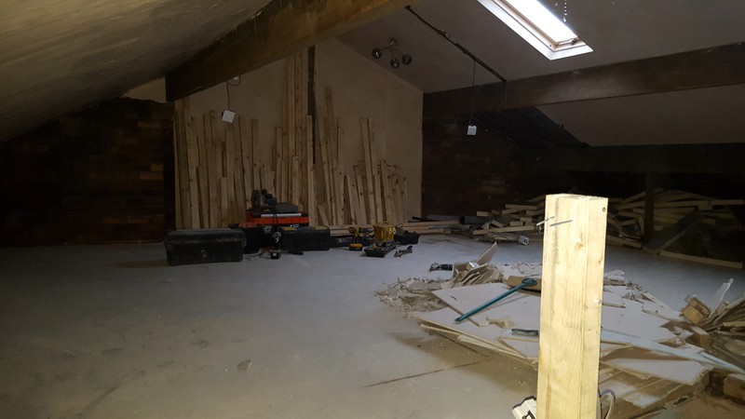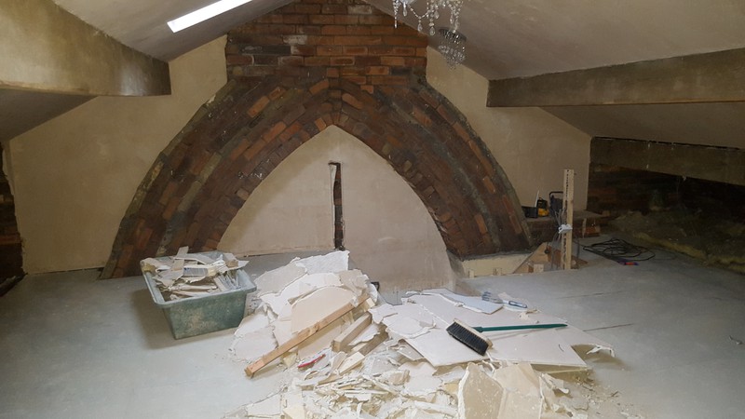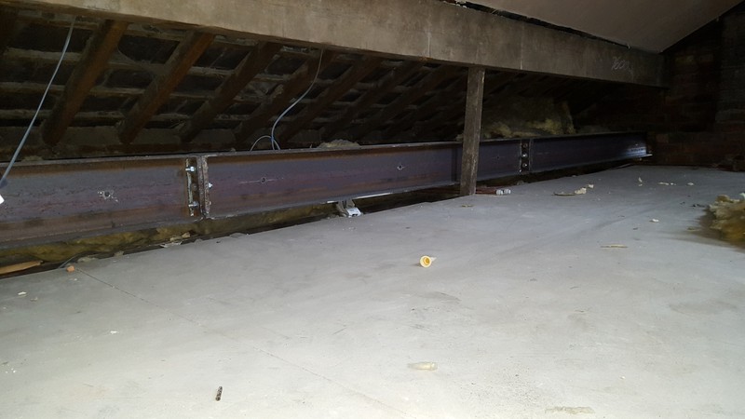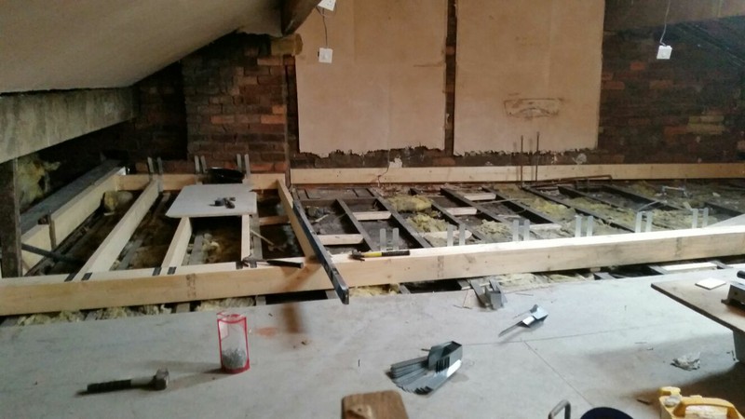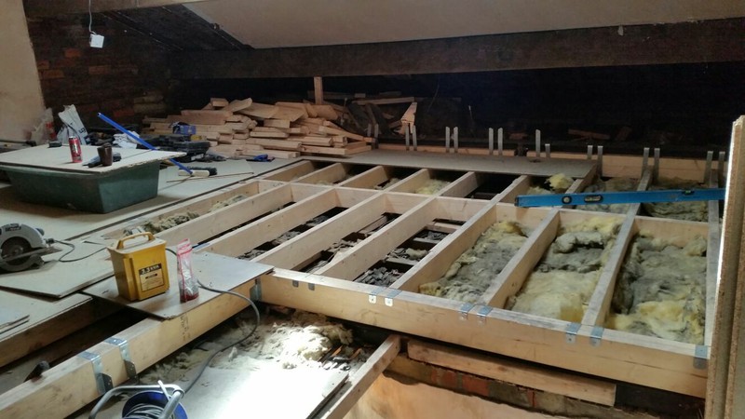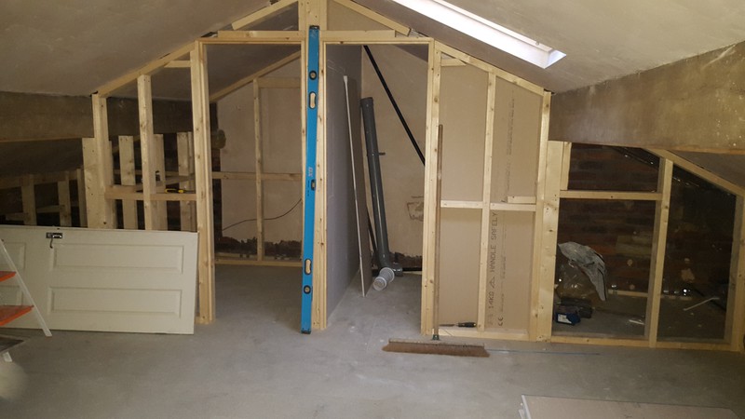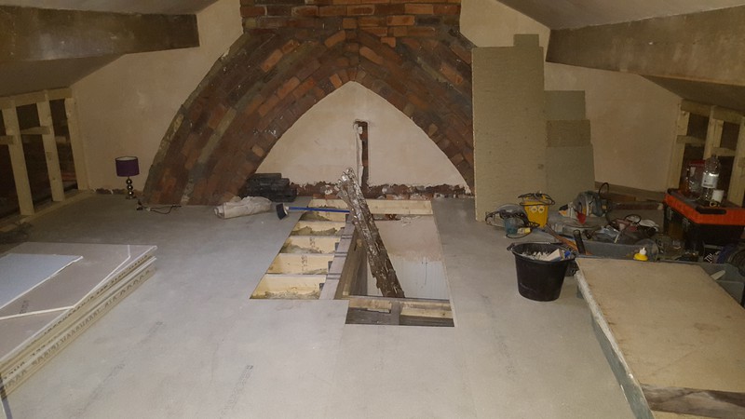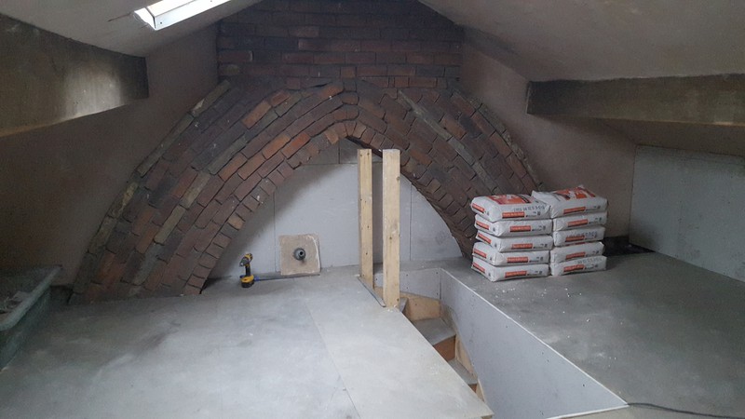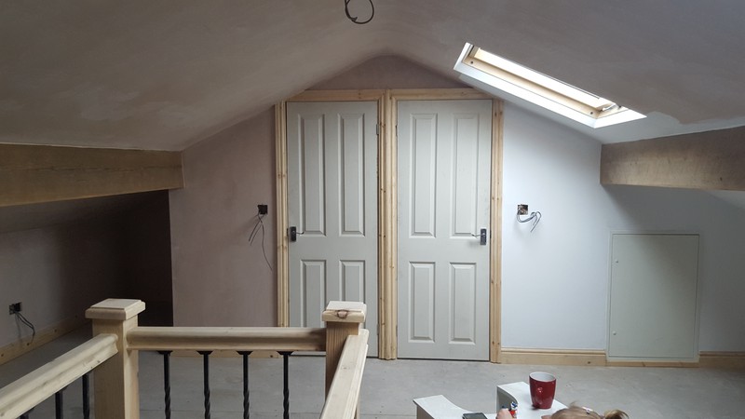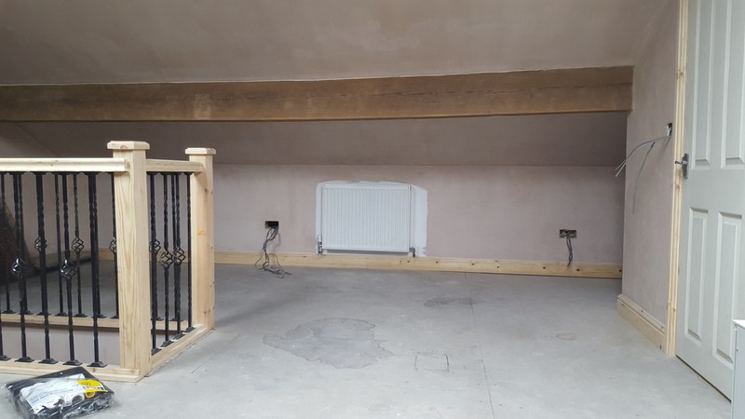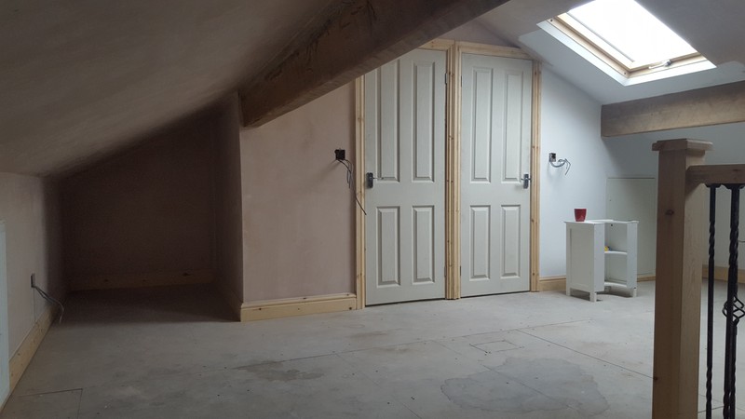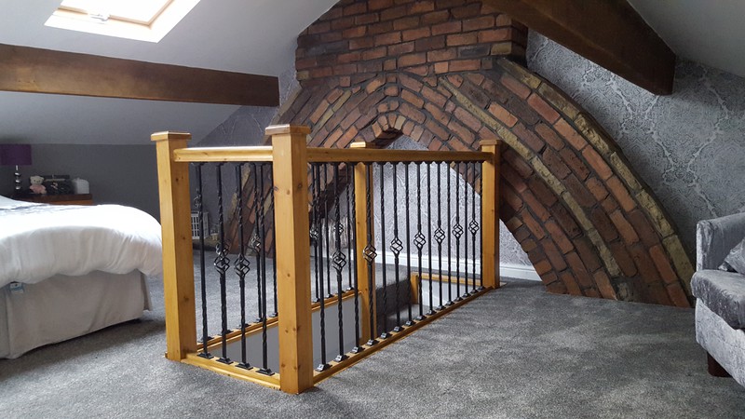Loft Conversions
Loft space is so often wasted and used as somewhere to dump the things you think you may use again some day.
A poorly lit dusty dark roof void which could potentially be the biggest room in the house in less than 8 weeks in most cases.
 A single team of time-served, skilled loft conversion specialists
A single team of time-served, skilled loft conversion specialists
 Complete loft conversion solution, from planning to completion
Complete loft conversion solution, from planning to completion
 Thorough understanding of current building regulations
Thorough understanding of current building regulations
 Quickly add space and value to your home
Quickly add space and value to your home
For over 15 years and with over 30 years of experience, the Mastercraft Developments team have specialised in loft conversions throughout Leeds. With an in-house architect and structural engineer and a team of time-served, skilled tradespeople, the team undertake the whole project from planning to completion to help you to add value to your home and create the extra space you need without having to leave the home you love. We’ll work with you to understand your requirements and consider practicalities such as access and headroom.
Though loft conversion projects often start with a requirement for additional space, the result is usually a peaceful, light-filled room with stunning views, which quickly becomes the largest room in your home. Loft conversions allow details that you perhaps wouldn’t consider elsewhere in your home: Juliette balcony, en-suite or even open plan bathrooms featuring a bathtub under a skylight so you can bathe under the stars, hobby rooms with custom built work stations and storage space or simply a quiet, peaceful office with incredible views.
Dormer Conversions
Perfect for homes with pitched roofs, a dormer extension adds comfortable walking height space to a section of the roof and usually incorporates a large dormer window to flood the area with natural light.
Attic Conversion
By definition an attic conversion is a loft conversion with a single room which is much smaller than the footprint of the loft space. Usually built into older style cottages and bungalows.
Roof Lifts
To be used as a functional room your loft must allow at least 2.3 meters of headroom from floor to roof. Lower roofs can be raised by the Mastercraft Developments team. We’ll construct a new roof with the correct height and pitch higher than the existing one and build the gables to meet the new roof matching the original brickwork wherever possible.
Truss Lofts
A truss loft is a loft space that has support rafters coming from the roof into the centre of the floor, making the space crowded with beams. While this presents challenges, the Mastercraft Developments team have successfully completed many truss loft conversions since establishment in 2001 and draw on that previous experience and skill to safely transfer the load before clearing the area and completing your loft conversion.
Hip to Gable
Usually found on detached or semi-detached houses, hipped roofs slope on three or four sides of the house to meet the gable walls. This leaves limited headroom in the loft area. For hip to gable conversions the slope on one side of the roof is altered to match the front and rear pitch, and the gable wall is built up to close the end space, creating the extra headroom needed.
Hip to Gable with Flat Roof Rear Dormer
As with the normal hip to gable conversions, this creates additional headroom by transforming the side sloping roof to a pitched roof and building up the gable wall, but also adds additional space by creating a flat roof dormer extension to the rear of the property.
Do you need planning consent for a loft conversion?
The good news is that planning permission is not normally required for loft conversions. However, you will need permission if you’re hoping to extend or alter the roof space and it exceeds specified limits and conditions.
Since October 2008 a loft conversion for your house is classed as a permitted development, which means it doesn’t require an application for planning permission, subject to the following limits and conditions:
 A volume allowance of 40 cubic metres additional roof space for terraced houses (including any previous additions);
A volume allowance of 40 cubic metres additional roof space for terraced houses (including any previous additions); A volume allowance of 50 cubic metres additional roof space for detached and semi-detached houses (including any previous additions);
A volume allowance of 50 cubic metres additional roof space for detached and semi-detached houses (including any previous additions); No extension beyond the plane of the existing roof space for detached and semi-detached houses;
No extension beyond the plane of the existing roof space for detached and semi-detached houses; No extension beyond the plane of the existing roof slope of the principal elevation that fronts the highway;
No extension beyond the plane of the existing roof slope of the principal elevation that fronts the highway; No extension to be higher than the highest part of the roof;
No extension to be higher than the highest part of the roof; Materials to be similar in appearance to the existing house;
Materials to be similar in appearance to the existing house; No verandas, balconies or raised platforms;
No verandas, balconies or raised platforms; Side-facing windows to be obscure-glazed; any opening to be 1.7m above the floor;
Side-facing windows to be obscure-glazed; any opening to be 1.7m above the floor; Roof extensions not to be permitted development in designated areas (national parks and the Broads, Areas of Outstanding Natural Beauty, conservation areas and World Heritage Sites);
Roof extensions not to be permitted development in designated areas (national parks and the Broads, Areas of Outstanding Natural Beauty, conservation areas and World Heritage Sites); Roof extensions, apart from hip to gable ones, to be set back, as far as practicable, at least 20cm from the eaves.
Roof extensions, apart from hip to gable ones, to be set back, as far as practicable, at least 20cm from the eaves.
A permitted development form can be completed and granted in as little as 10 days. Most conversions and rear extensions will pass under permitted development laws.
Call now on 01134 695173
